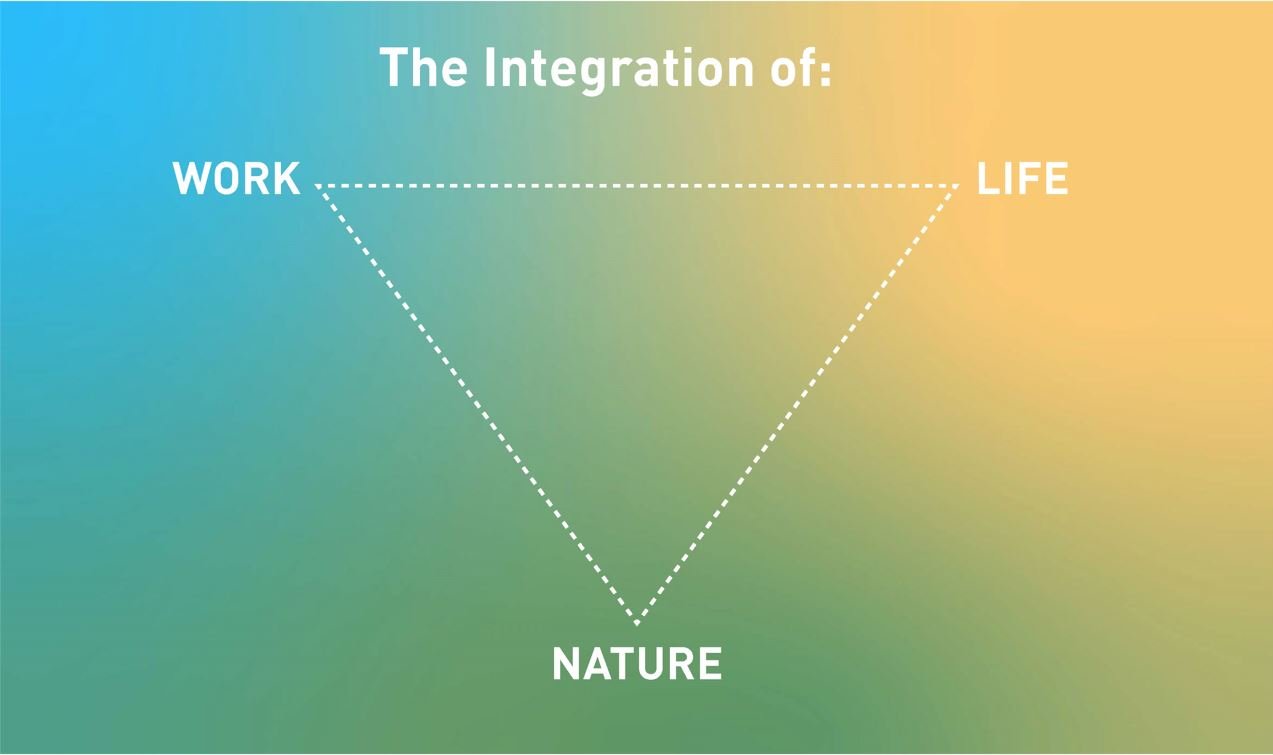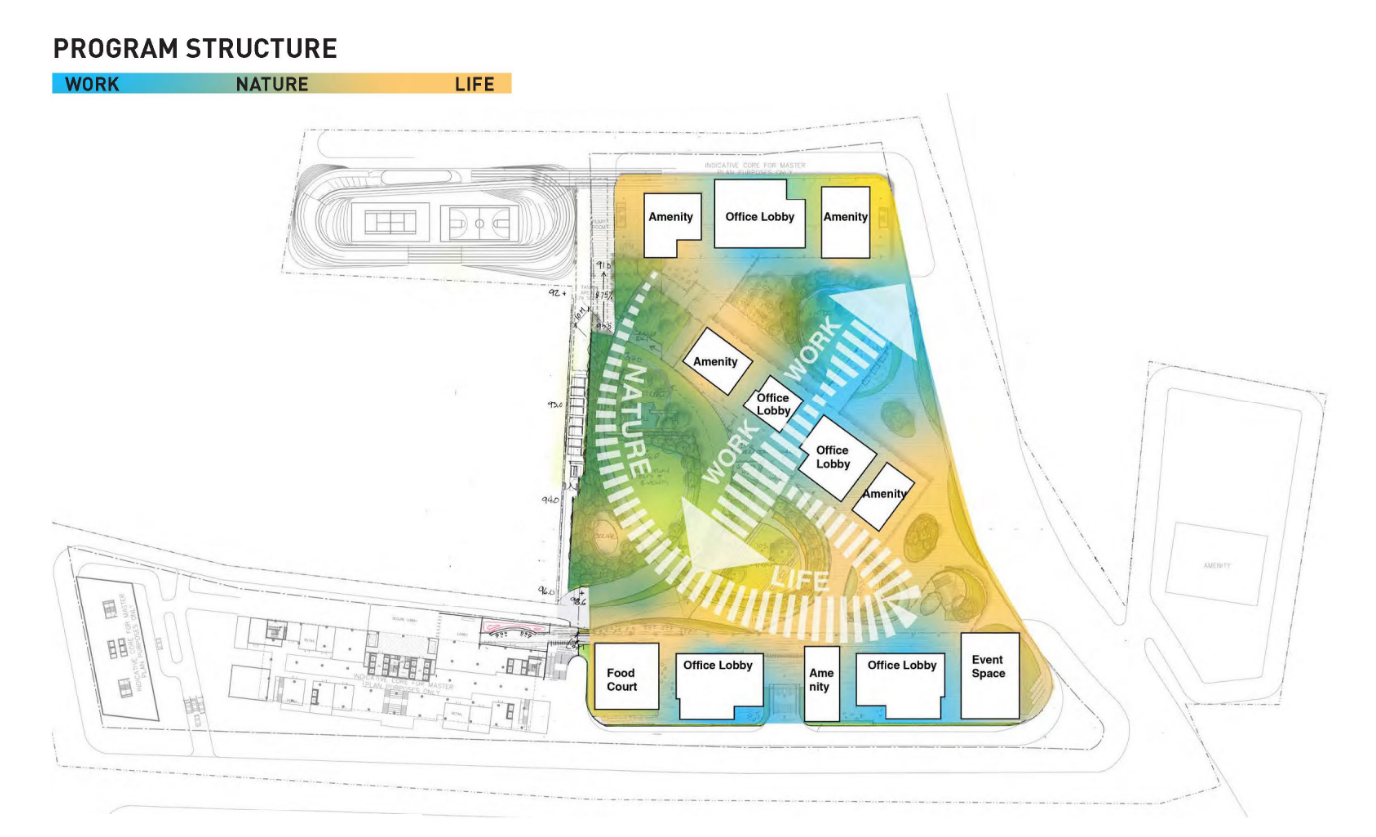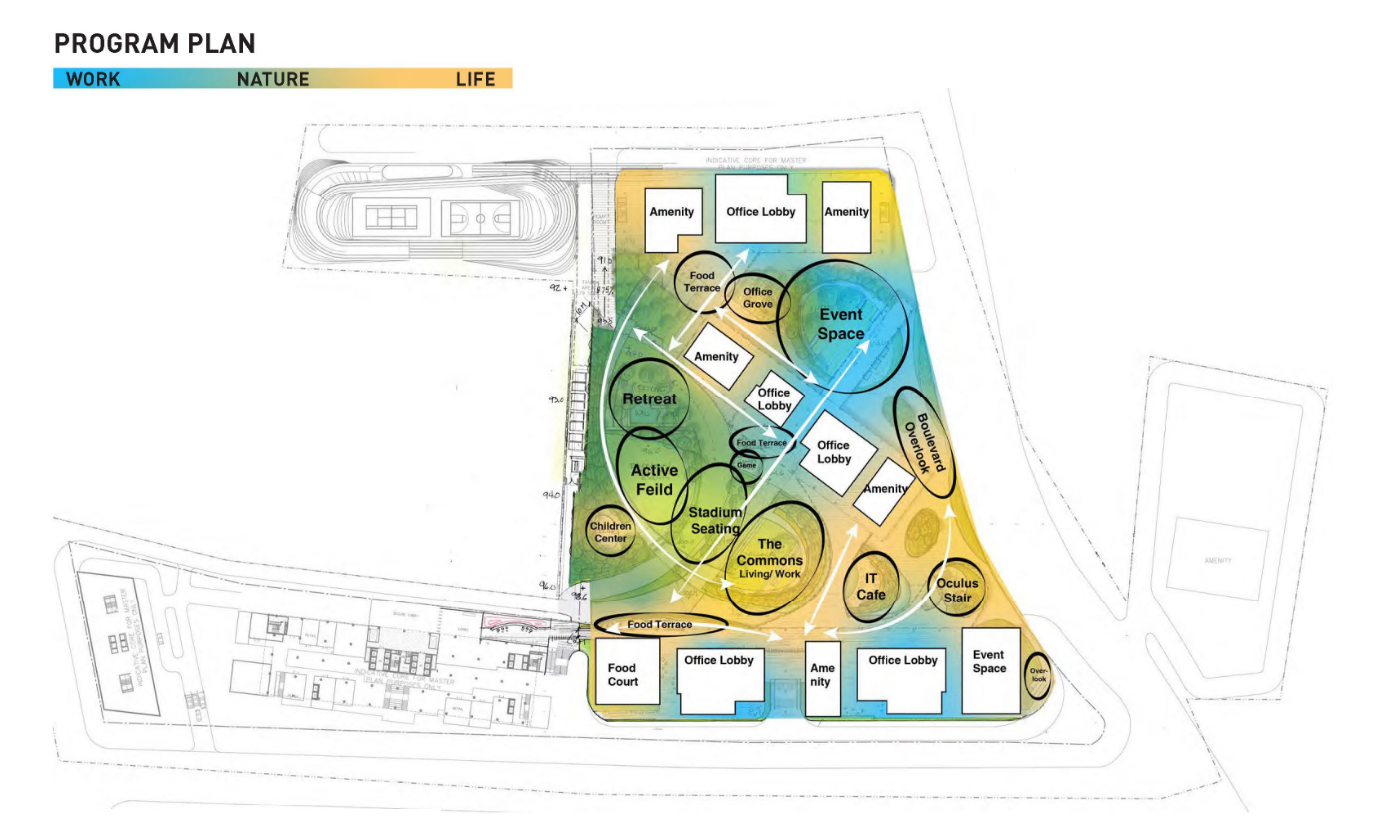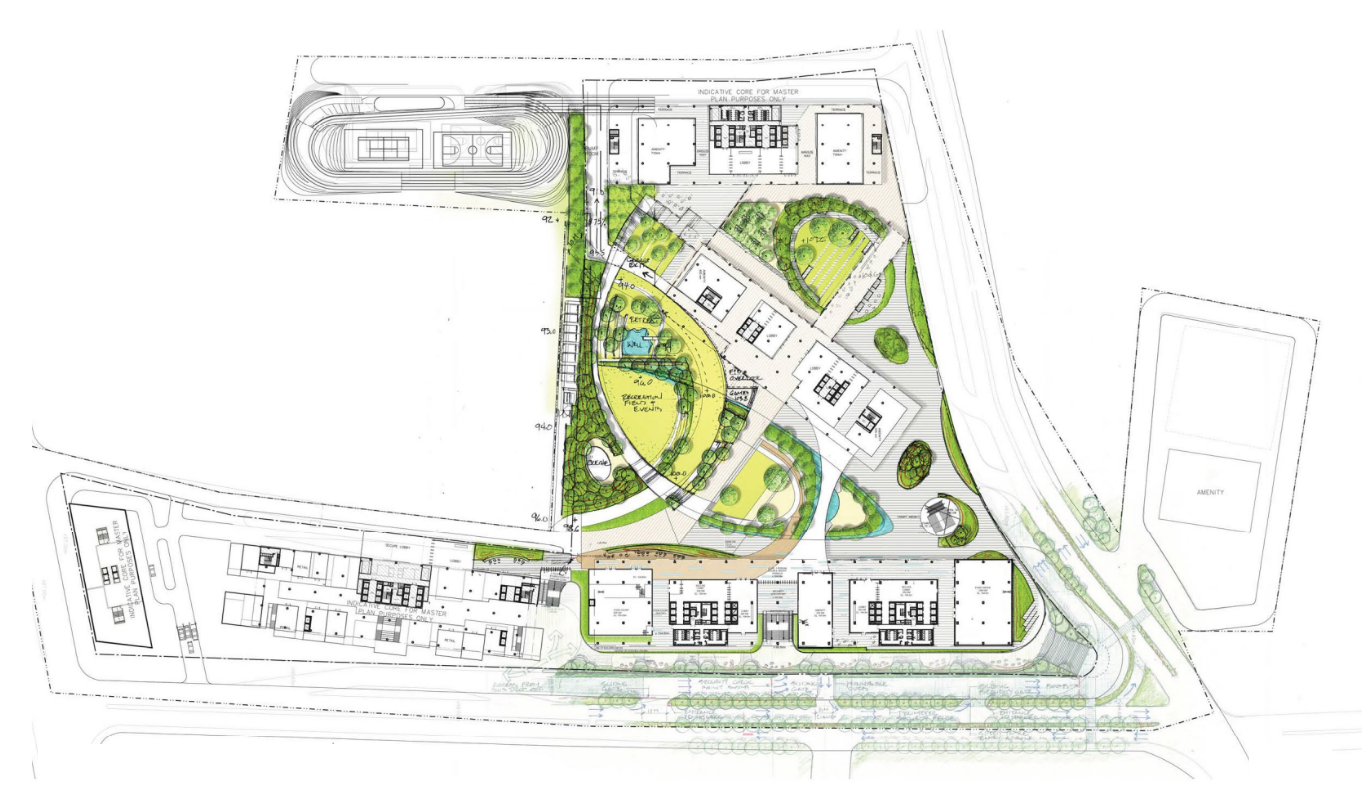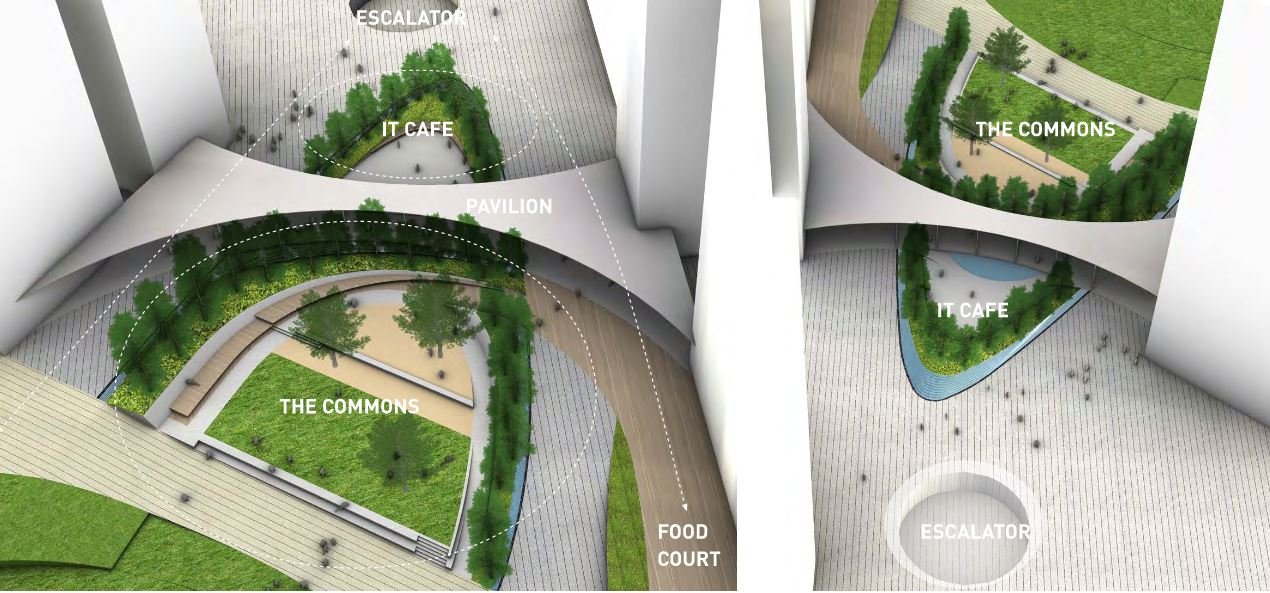Broadway Integrated Park
CAMPUS OPEN SPACE DESIGN
PUNE, INDIA
-
This landscape masterplan design provides the framework for a multi-phased project initiative within a new development district northeast of Pune. Sinuous paths, terraces, water elements, supportive topography and landscape fuse podium and ground level open space into one contiguous open space design. The concepts of Biofilic design are infused within the framework of Work, Life & Nature and resultant spatial structure. A central commons serves as the organizing element for a host of programmed spaces supporting every facet of daily life. Terraced landscape features mitigate podium and ground level elevation change and provide amphitheater seating for a multi-purpose recreation field. Captured storm water descends around the terraces and field to a bio-infiltration water cleansing garden bordering the northern spa retreat. An existing well is reshaped as the central spa element and recipient of cleansed water continuing its cycle recharging the local aquifer.
-
Credits: Sam Lawrence; Design team leader through Schematic Design as Principal in Charge with HMWhite
Client: Tishman Speyer International / Muttha Group
